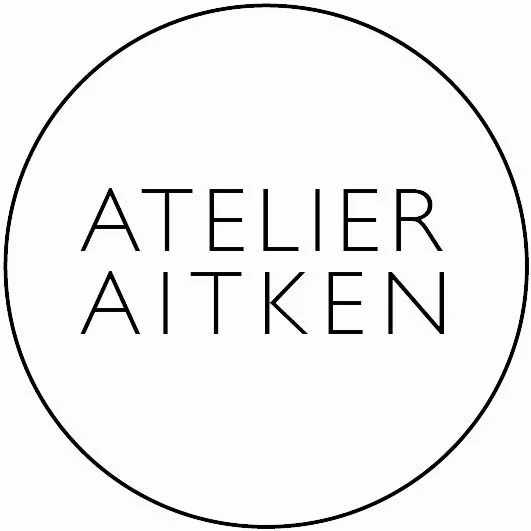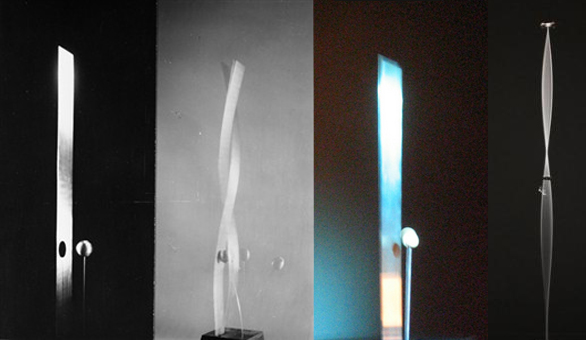The much anticipated day, since we first started working on the project with Patterson Associates over four years ago, has finally arrived with the reveal of the stainless steel facade inspired by Len Lye's work. The Len Lye Centre will be New Zealand's first art museum dedicated to a single artist and also the country's first example of destination architecture linked to contemporary art, due to open on 25 July 2015.
Jo Aitken came on board to work closely with Andrew Patterson on the design and delivery of this exciting project, from conception to construction, after returning to New Zealand from France, where she had been working with leading French architect, Jean Nouvel.
The Len Lye Centre, operating in partnership with the existing Govett Brewster Art Gallery, will create powerful and memorable experiences generated by the art and ideas of Len Lye. A visionary New Zealander, Lye’s work has enthralled audiences throughout the world since early last century. The Len Lye Centre will offer permanent access in an exceptional home that honours the artist, his Collection and Archive and its value for New Zealanders and global visitors. It is located on corner of Queen St and Devon St in New Plymouth, New Zealand
We worked with facade engineers, Mott Macdonald, to extensively test the facade design. When working with stainless steel, particularly so close to the sea, there is always the challenge of managing corrosion mitigation versus glare mitigation. Each panel is slightly curved to dissipate the rays of the sun.
In contrast to many metal clad buildings around the world that are strongly panelised, we were after a more 'monolithic' and sophisticated appearance. We wanted full height 14m high stainless steel panels with no horizontal joints, but it was impossible to get any one person or company in the supply and fabrication chain to agree to this task. We instead broke it down into manageable panel sizes and set about figuring out a detail to trick the eye. We ended up with an almost invisible horizontal butt joint and an oversized vertical joint to achieve the visual affect we were after.
The image above shows us at Rivet's factory, with the owner Steve Scott, checking out the stainless steel prototype panels prior to fabrication. It was decided that the flat panels, shown on the right, needed a slight curve to dissipate the heat and reflections.
Following an intensive process of consultation, that Jo and Andrew carried out together, the initial design process started off with an in-house design competition. Jo proposed a building, wrapped with a curtain of full height stainless steel panels, inspired from Len Lye's stainless steel kinetic art works, particularly Blade, shown above and the idea of creating a 'Theatre gallery', where Len's works would 'perform'. These steel panels would undulate dynamically to create openings, so that the entry to the gallery could change location depending on the exhibits. Len had a desire to make his works bigger and bigger and so this would offer a good opportunity to create a large scale, poetic homage to him that hopefully he would have enjoyed. Led by Andrew Patterson, the building design went through a long but enjoyable process of development into the design that is now built.
Jo worked closely with the Structural engineers, Holmes Consulting and Precasters, Emmetts, on the design and fabrication of these stunning concrete panels. Although they have now been covered in stainless steel on the exterior, they will still be visible from the interior.
Jo Aitken and Andrew Mitchell inspecting the concrete panel moulds, for the monolithic approx. 15m tall by 3.5m wide panels, prior to the first pour.
The design brief for a contemporary art gallery is challenging considering how much contemporary art continues to push the boundaries. We decided with our structural engineers to design the galleries to be able to suspend a car at approximately 3m centres - that's a lot of cars! We worked closely with leading Services engineers, E-Cubed Building Workshop, to create an innovative lighting and electrical system with future proofing capacity. We worked with leading Acoustic Engineers, Marshall Day, to create an acoustic solution that allowed the incredibly loud kinetic sculptures of Len Lye to perform while being able to play his films at the same time. We worked with leading Cost consultants, Rider Levett Bucknall, to create an innovative building and upgrade the existing Heritage Grade A Building, with a very challenging budget. We are very excited about seeing the finished building when it opens in mid 2015!
*Note that the term 'we' or 'us' refers to Jo Aitken and the project team from Patterson Associates Ltd. 'In-house' refers to work carried out with Patterson Associates Limited.
It's been ten years down and just six months to go on the fundraising and building of Aotearoa New Zealand's newest cultural icon - the Len Lye Centre, combined with the Govett-Brewster Art Gallery here in New Plymouth. Video by Govett Brewster Art Gallery.
An experimental film-maker, poet, painters, kinetic sculptor, eccentric and ebullient personality, Len Lye is on of New Zealand's most widely-known modernist artists. The Govett-Brewster Art Gallery is home to the archives and studio collection of the Len Lye Foundation. Video compiled by Govett Brewster Art Gallery.
Click Link below to read more about the Govett Brewster Art Gallery who will be running the new Len Lye Centre, due to open in Mid 2015








